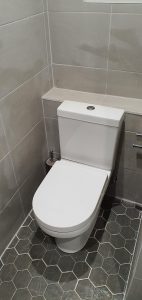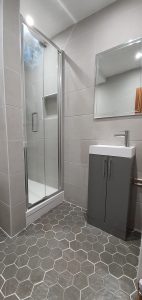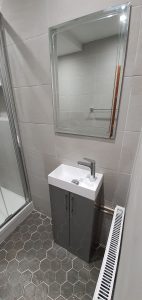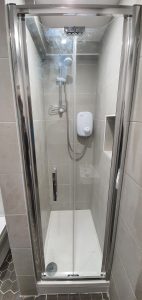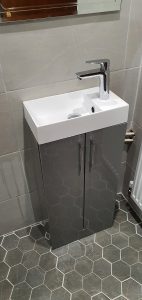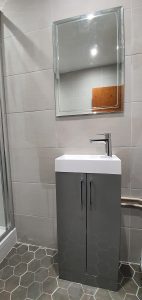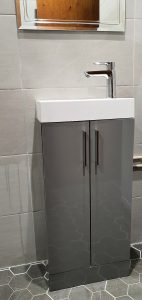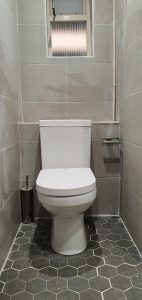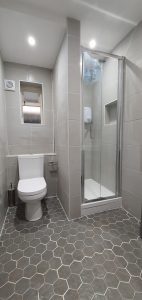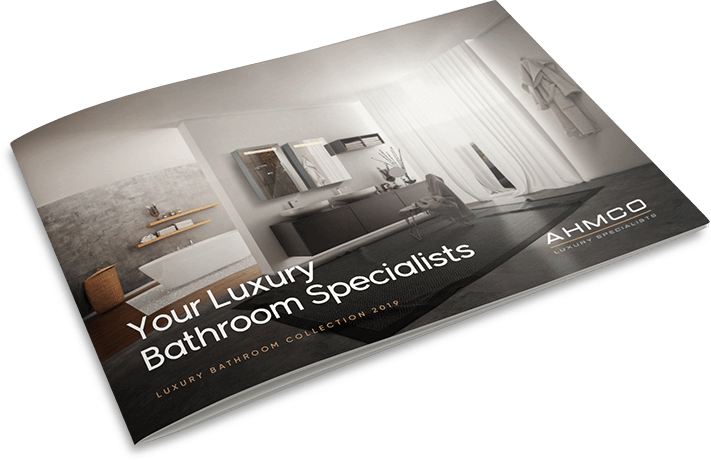About The Project
Our most recent client got in touch with our team interested in creating a shower room for their home. The space available, however, was somewhat small, which meant that a well-thought-out layout was vital in making sure that all of the essentials they needed were included, without making the room look overcrowded.
After discussing the client’s requirements and drawing up designs, we concluded that opting for compact, slimline furniture would be the most effective route. This would be combined with a neutral, grey colour scheme which would help to create the illusion of a larger space and allow plenty of light to bounce around the room.
To bring the client’s vision to life, we supplied furniture from Merlyn, Hansgrohe and Miller; all of which are leaders in the modern bathroom industry. This included a compact grey storage cupboard, topped with a white sink and silver chrome tap, allowing the client to have plenty of space to keep their bathroom organised without taking up too much space. The shower itself, on the other hand, also featured a slimline design, which was tucked away in the corner and complete with tiling around the side to match with the walls. This allowed each area of the bathroom to blend seamlessly with one another for a cohesive look. Again, the shower was accompanied by silver chrome finishing touches, as well as a small cubby hole in the wall to store products. As you can see from the gallery photos below, the final look of this shower room looks fantastic, and we are so pleased that the client also loves their new space.
Client Testimonial
Customer Testimonial
"Excellent and helpful throughout. We were probably the most annoying customers as we were unsure of what we wanted. Ibrar was very knowledgable and patient. I would highly recommend them."


